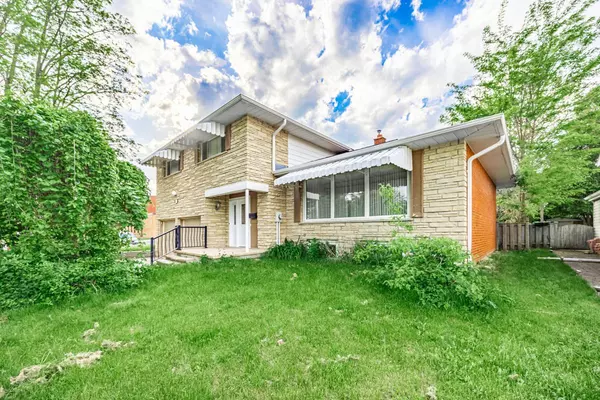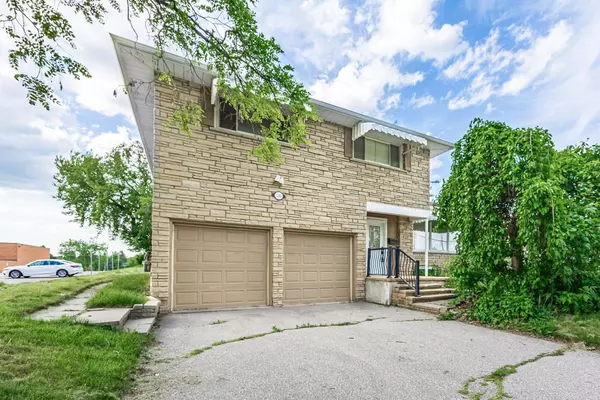REQUEST A TOUR If you would like to see this home without being there in person, select the "Virtual Tour" option and your agent will contact you to discuss available opportunities.
In-PersonVirtual Tour

$869,000
Est. payment /mo
4 Beds
3 Baths
UPDATED:
07/09/2024 10:01 PM
Key Details
Property Type Single Family Home
Sub Type Detached
Listing Status Active
Purchase Type For Sale
Approx. Sqft 2000-2500
MLS Listing ID E8370972
Style Sidesplit 5
Bedrooms 4
Annual Tax Amount $5,380
Tax Year 2023
Property Description
Beautiful five-level side split located in the Centennial Community, close to schools, shopping and transit. The main floor features crown moulding thru-out, a bright and spacious open concept floor plan with a large window in the living area letting in loads of natural sunlight, eat-in kitchen and a walk-out to large, yard - perfect for entertaining! The upper level features 3 great sized bedrooms plus 4- PC bath, mid-level is an additional 4th Bedroom with a closet, 2-PC bath and finishing off with another Big Rec space on the lower level, Rec room with lots of natural light from bigger size window.- ideal for a growing family, in-law space or investment opportunity!
Location
Province ON
County Durham
Zoning Residential
Rooms
Family Room Yes
Basement Unfinished
Kitchen 1
Interior
Interior Features Water Meter
Cooling None
Fireplaces Number 1
Exterior
Exterior Feature Year Round Living, Recreational Area
Garage Private
Garage Spaces 6.0
Pool None
View Garden, Park/Greenbelt
Roof Type Asphalt Shingle
Total Parking Spaces 6
Building
Foundation Concrete, Block, Wood Frame
Others
Senior Community Yes
Read Less Info
Listed by ROYAL ESTATE REALTY POINT
GET MORE INFORMATION





