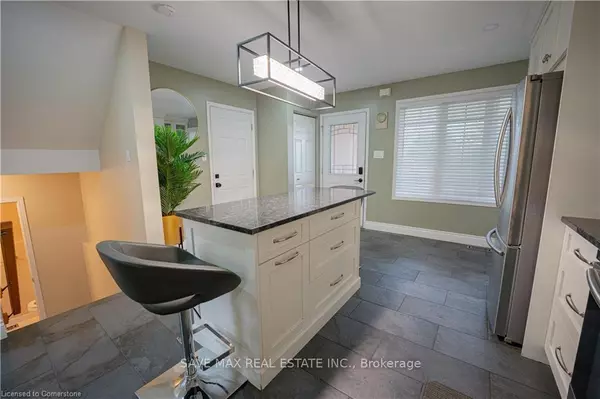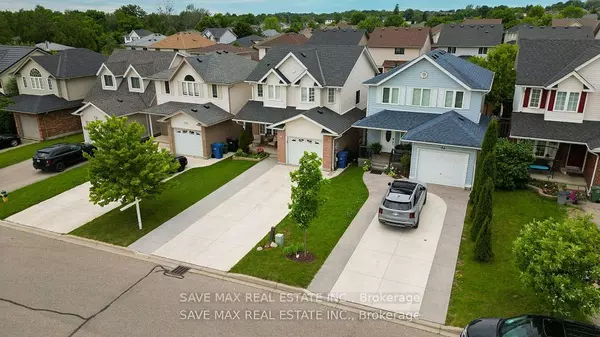REQUEST A TOUR If you would like to see this home without being there in person, select the "Virtual Tour" option and your agent will contact you to discuss available opportunities.
In-PersonVirtual Tour

$844,999
Est. payment /mo
3 Beds
2 Baths
UPDATED:
10/18/2024 07:37 PM
Key Details
Property Type Single Family Home
Sub Type Detached
Listing Status Active
Purchase Type For Sale
MLS Listing ID X9356565
Style 2-Storey
Bedrooms 3
Annual Tax Amount $4,701
Tax Year 2024
Property Description
Located in one of Guelph's most desirable neighborhoods this home has plenty to offer Open concept kitchen design with huge quartz island, cozy living room with fireplace and dining space to enjoy family time. Upstairs features three generous size bedroom with good size closets. Finished basement with rec room and laundry rooms provides extra space for your dream home. Beautiful gazebo in the backyard for you to host family dinners. And, with Guelph Lake just a short drive away, you have the added benefit of easy access to scenic trails, water activities ,and relaxing beach days. This home not only offers endless possibilities but also ensures a peaceful, yet vibrant lifestyle, making it an exceptional opportunity.
Location
Province ON
County Wellington
Area Central West
Rooms
Family Room Yes
Basement Finished
Kitchen 1
Interior
Interior Features Other
Cooling Central Air
Fireplace Yes
Heat Source Gas
Exterior
Garage Private
Garage Spaces 4.0
Pool None
Waterfront No
Roof Type Other
Parking Type Attached
Total Parking Spaces 5
Building
Unit Features Park,Public Transit,School
Foundation Other
Read Less Info
Listed by SAVE MAX REAL ESTATE INC.
GET MORE INFORMATION





