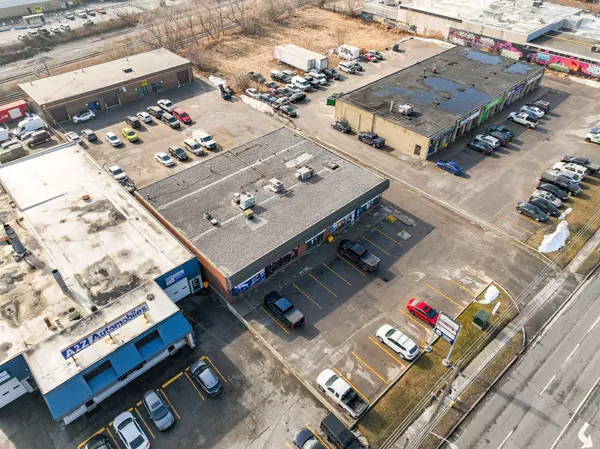REQUEST A TOUR If you would like to see this home without being there in person, select the "Virtual Tour" option and your agent will contact you to discuss available opportunities.
In-PersonVirtual Tour

$4,450,000
Est. payment /mo
8 Baths
12,248 SqFt
UPDATED:
09/10/2024 05:13 PM
Key Details
Property Type Commercial
Sub Type Commercial Retail
Listing Status Active
Purchase Type For Sale
Square Footage 12,248 sqft
Price per Sqft $363
MLS Listing ID E9309356
Annual Tax Amount $58,008
Tax Year 2023
Property Description
A RARE FIND...Two separate buildings on 122' x 334' lot with a total of 8 individual Commercial Units. Each Unit complete with 10' x 10' grade-level ship doors & 12' clear interior height. The planned Strip Commercial PSC-A/EU zoning allows for a wide range of Commercial and Residential uses including but not limited to: Retail Store, Restaurant, Automobile Sales, Service, Rental & Repair, Personal Service Establishment, Office, Craft Brewery, Commercial Recreation Establishment, Church, Animal Hospital, Funeral Home, Retirement Home, Long-Term Care facility, Nursing Home & much more. Zoning also allows for Apartment or Block Townhouse Re-development. Both buildings are fully leased on a month to month basis only, at rates below market, allowing for potential significant income upside. The month to month leases allow for the sale of the property to an end user for their own, partial or complete use or for potential re-development of the property for Residential purposes.
Location
Province ON
County Durham
Community Major Highway, Public Transit
Area Stevenson
Interior
Heating Yes
Cooling Partial
Exterior
Garage Spaces 45.0
Community Features Major Highway, Public Transit
Utilities Available Yes
Parking Type Plaza
Others
Security Features No
Read Less Info
Listed by RIGHT AT HOME REALTY
GET MORE INFORMATION





