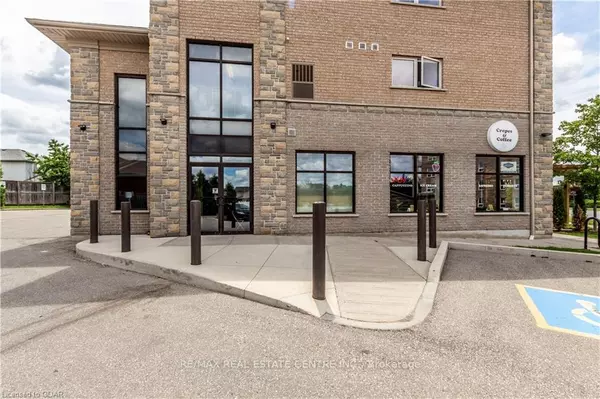REQUEST A TOUR If you would like to see this home without being there in person, select the "Virtual Tour" option and your agent will contact you to discuss available opportunities.
In-PersonVirtual Tour

$559,900
Est. payment /mo
3 Beds
2 Baths
UPDATED:
09/03/2024 07:11 PM
Key Details
Property Type Condo
Sub Type Condo Townhouse
Listing Status Active
Purchase Type For Sale
Approx. Sqft 1400-1599
MLS Listing ID X9296775
Style 2-Storey
Bedrooms 3
HOA Fees $504
Annual Tax Amount $3,635
Tax Year 2024
Property Description
OFFERS ANYTIME! Welcome to this immaculate 2-storey condo unit featuring over 1500 square feet of space including 2 bedrooms plus den. Spacious main floor plan with large living room, dining room area and 2 pc washroom. Kitchen features newer stainless steel appliances (2022), granite counter top (2022), back splash (2022) and abundance of cabinet space. Upstairs, primary bedroom with walk in closet & 4 pc washroom. Additional bedroom and den with walk in closet. Convenient upstairs laundry. 1 Parking spot (#22). Visitor Parking Available & Opportunity for additional parking (Please see realtor notes). Roof (2022). Located close to many west end amenities including Crepes & Coffee, Costco, Grocery, Restaurants, Convenience Stores and so much more. Easy access to Hanlon Expressway. Vacant possession as of July 31/24. Book your private showing today!
Location
Province ON
County Wellington
Rooms
Family Room No
Basement None
Kitchen 1
Separate Den/Office 1
Interior
Interior Features Water Heater
Cooling Central Air
Laundry Ensuite
Exterior
Garage Surface
Garage Spaces 1.0
Parking Type Surface
Total Parking Spaces 1
Building
Locker None
Others
Pets Description Restricted
Read Less Info
Listed by RE/MAX REAL ESTATE CENTRE INC.
GET MORE INFORMATION





