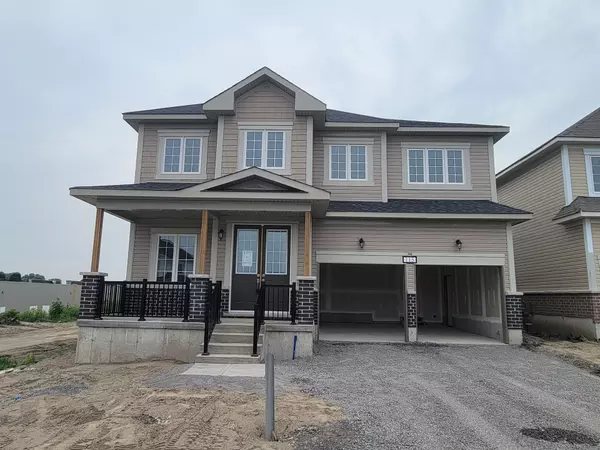REQUEST A TOUR If you would like to see this home without being there in person, select the "Virtual Tour" option and your agent will contact you to discuss available opportunities.
In-PersonVirtual Tour

$3,199
5 Beds
5 Baths
UPDATED:
09/02/2024 04:01 PM
Key Details
Property Type Single Family Home
Sub Type Detached
Listing Status Active
Purchase Type For Rent
Approx. Sqft 3000-3500
MLS Listing ID X9251402
Style 2-Storey
Bedrooms 5
Property Description
Aura by the Lake Community - 3420 Sq ft Sunken Foyer Leads To Very Modern & Practical layout With Den That Can Be Use as Formal Living Or Office Space, Family Size Dining Room, Family Room With Cozy Gas Fire Place & Large Window. Modern Chef Delight Kitchen Combine With Large Breakfast Area & Central Island. Oak Stairs Leads To Good Size Bedroom's, Primary Bedroom With 6Pcs Ensuite & Rest All 4 Bedrooms With Semi Ensuite. High Ceilings, Second Floor Laundry, Double Car Garage.- 9ft ceiling on the main floor- 5 bedrooms, 3 of the bedrooms with Walk-In Closet- A Den on main floor- 4.5 washroom including Jack & Jill washroom - Kitchen with quartz countertop top, stainless steel appliances and a huge Walk In Pantry- Solid hardwood flooring throughout the main floor and staircase - Ceramic tiles in foyer, kitchen, dining room- Walk-Out Deck & huge backyard - No houses in the the back- Comes with window coverings- Close to Ontario Lake, Loyalist Golf & Country Club, Highway 401 schools & bank- 15 minutes to Kingston & Napanee
Location
Province ON
County Lennox & Addington
Rooms
Family Room Yes
Basement Unfinished
Kitchen 1
Ensuite Laundry In-Suite Laundry
Interior
Interior Features Ventilation System, Water Meter
Laundry Location In-Suite Laundry
Cooling Central Air
Fireplaces Type Natural Gas
Fireplace Yes
Heat Source Gas
Exterior
Exterior Feature Porch, Year Round Living
Garage Private
Garage Spaces 4.0
Pool None
Waterfront No
View Lake
Roof Type Shingles
Parking Type Attached
Total Parking Spaces 6
Building
Foundation Concrete
Read Less Info
Listed by PROPERTY MAX REALTY INC.
GET MORE INFORMATION





